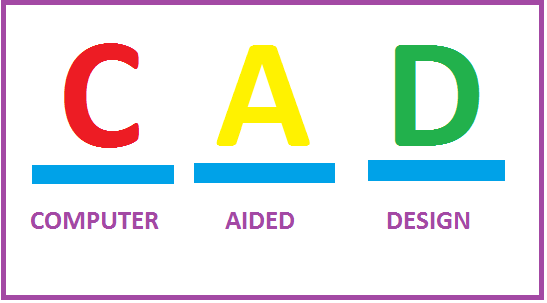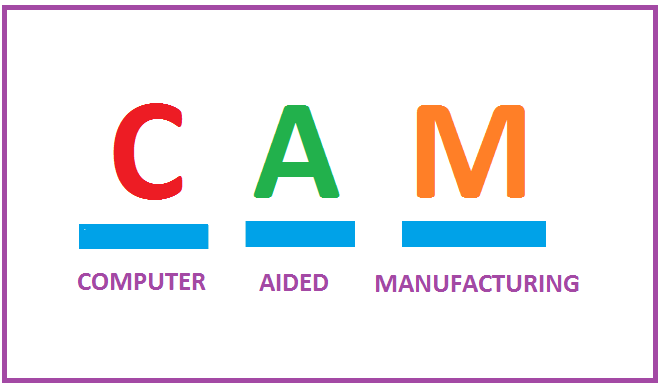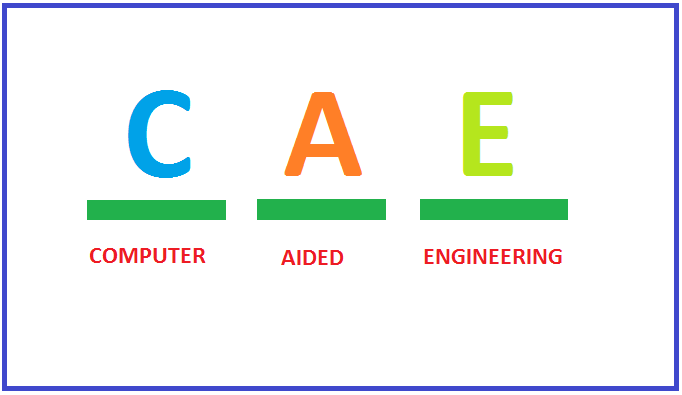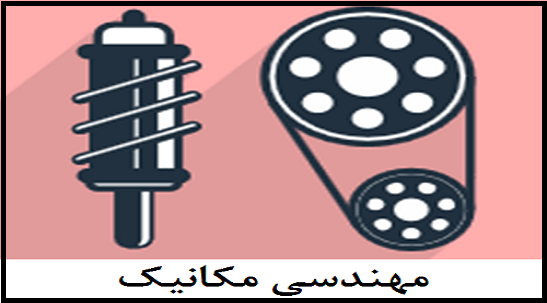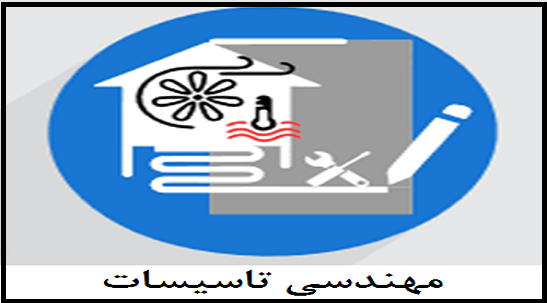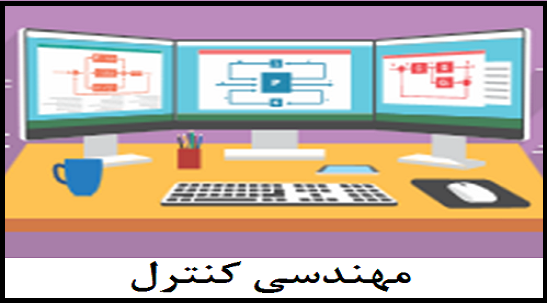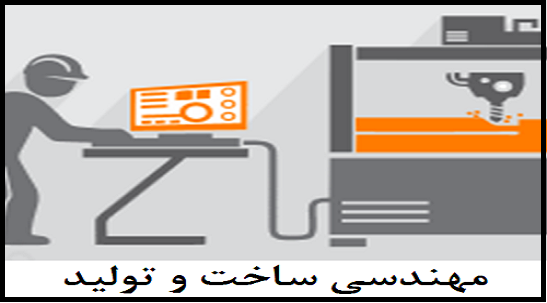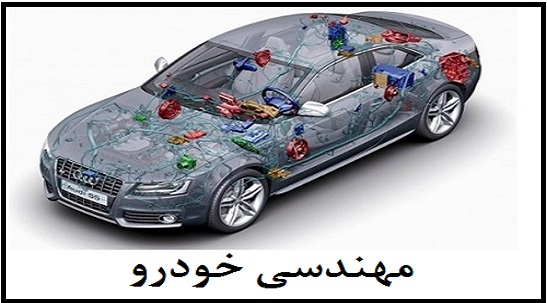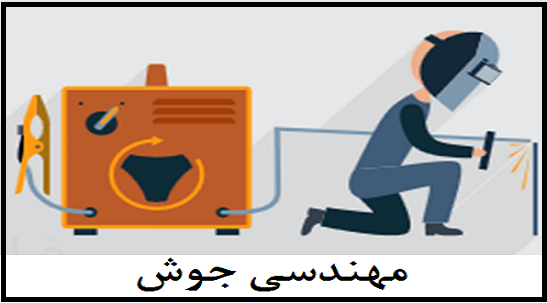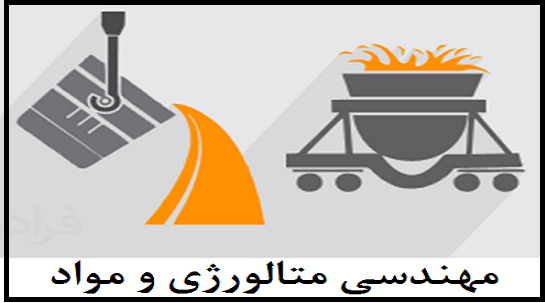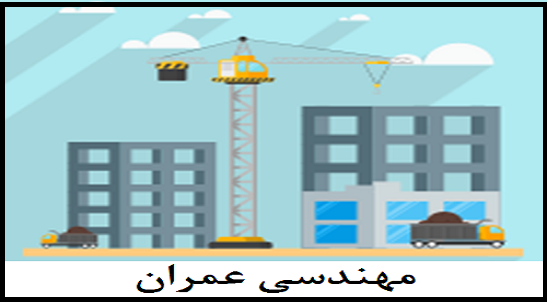کتاب آموزش و تمرین کتیا (CATIA V5-6 R2015)، یکی از کتاب های مرجع و کاربردی در زمینه آموزش محیط های دوبعدی (Sketcher)، سه بعدی (Part Design)، مونتاژ (Assembly Design)، نقشه کشی صنعتی (Drafting)، ورقکاری (Generative Sheet Metal Design)، سطح سازی (Wireframe & Surface Design)، شبیه سازی مکانیزم ها (DMU Kinematics) و محیط ایجاد حجم از روی تصاویر (Free Style) نرم افزار کتیا می باشد. نکته قابل توجه در این کتاب این است که تمامی فرامین و دستورات محیط کتیا در قالب مثال آموزش داده می شود. این کتاب مشتمل بر 1137 صفحه، 17 فصل، به زبان انگلیسی روان، تایپ شده، به همراه تصاویر رنگی، با فرمت PDF، به ترتیب زیر گردآوری شده است:
Chapter 1: Introduction to CATIA V5-6R2015
Introduction to CATIA V5-6R2015
CATIA V5 Workbenches
System Requirements
Getting Started with CATIA V5-6R2015
Important Terms and Definitions
Understanding the Functions of the Mouse Buttons in CATIA
Toolbars
Hot Keys
Color Scheme
Self-Evaluation Test
Review Questions
Chapter 2: Drawing Sketches in the Sketcher Workbench-I
The Sketcher Workbench
Starting a New File
Invoking the Sketcher Workbench
Invoking the Sketcher Workbench Using the Sketch Tool
Invoking the Sketcher Workbench Using the Positioned Sketch Tool
Setting the Sketcher Workbench
Modifying Units
Modifying the Grid Settings
Understanding Sketcher Terms
Specification Tree
Grid
Snap to Point
Construction/Standard Element
Select Toolbar
Inferencing Lines
Drawing Sketches Using Sketcher Tools
Drawing Lines
Drawing Center Lines
Drawing Rectangles, Oriented Rectangles, and Parallelograms
Drawing Rectangles
Creating Points
Drawing Circles
Drawing Arcs
Drawing Profiles
Drawing Display Tools
Fit All In
Pan
Zoom In
Zoom Out
Zoom Area
Normal View
Create Multiview
Hide/Show Geometric Elements
Swap Visible Space
Tutorial 1
Tutorial 2
Tutorial 3
Tutorial 4
Self-Evaluation Test
Review Questions
Exercise 1
Exercise 2
Exercise 3
Exercise 4
Chapter 3: Drawing Sketches in the Sketcher Workbench-II
Other Sketching Tools in the Sketcher Workbench
Drawing Conics
Drawing Splines
Connecting Two Elements by a Spline or an Arc
Drawing Elongated Holes
Drawing Cylindrical Elongated Holes
Drawing Keyhole Profiles
Drawing Polygons
Drawing Centered Rectangles
Drawing Centered Parallelograms
Editing and Modifying Sketches
Trimming Unwanted Sketched Elements
Extending Sketched Elements
Breaking Elements
Closing Elements
Trimming by Using the Quick Trim Tool
Filleting Sketched Elements
Creating a Tangent Arc
Chamfering Sketched Elements
Mirroring Sketched Elements
Mirroring Elements without Duplication
Translating Sketched Elements
Rotating Sketched Elements
Scaling Sketched Elements
Offsetting Sketched Elements
Modifying Sketched Elements
Deleting Sketched Elements
Tutorial 1
Tutorial 2
Tutorial 3
Self-Evaluation Test
Review Questions
Exercise 1
Exercise 2
Exercise 3
Exercise 4
Exercise 5
Chapter 4: Constraining Sketches and Creating Base Features
Constraining Sketches
Concept of Constrained Sketches
Iso-Constraint
Under-Constraint
Over-Constrained
Inconsistent
Not Changed
Applying Constraints
Applying Geometrical Constraints Automatically
Applying Additional Constraints to the Sketch
Applying Dimensional Constraints
Applying Contact Constraints
Applying Fix Together Constraints
Applying Auto Constraints
Animate Constraints
Editing Multiple Dimensions
Analyzing and Deleting Over-Defined Constraints
Analyzing Sketch using the Sketch Analysis Tool
Exiting the Sketcher Workbench
Creating Base Features by Extrusion
Creating a Thin Extruded Feature
Extruding the Sketch Using the Profile Definition Dialog Box
Extruding the Sketch along a Directional Reference
Creating Base Features By Revolving Sketches
Creating Thin Shaft Features
Dynamically Rotating the View of the Model
Rotating the View Using the Rotate Tool
Rotating the View Using the Compass
Modifying the View Orientation
Display Modes of the Model
Shading (SHD)
Shading with Edges
Shading with Edges without Smooth Edges
Shading with Edges and Hidden Edges
Shading with Material
Wireframe (NHR)
Customize View Parameters
Creating Sections Dynamically
Maneuvering the Section Plane
Position of Section Planes
Assigning a Material to the Model
Tutorial 1
Tutorial 2
Self-Evaluation Test
Review Questions
Exercise 1
Exercise 2
Exercise 3
Exercise 4
Chapter 5: Reference Elements and Sketch-Based Features
Importance of Sketching Planes
Reference Elements
Reference Planes
Creating New Planes
Creating Points
Creating Reference Lines
Other Sketch-Based Features
Creating Drafted Filleted Pad Features
Creating Multi-Pad Features
Feature Termination Options
Creating Pocket Features
Creating Drafted Filleted Pocket Features
Creating Multi-Pocket Features
Creating Groove Features
Extruding and Revolving Planar and Non-planar Faces
Projecting 3D Elements
Tutorial 1
Tutorial 2
Tutorial 3
Tutorial 4
Tutorial 5
Self-Evaluation Test
Review Questions
Exercise 1
Exercise 2
Exercise 3
Exercise 4
Chapter 6: Creating Dress-Up and Hole Features
Chapter 7: Editing Features
Chapter 8: Transformation Features and Advanced Modeling Tools-I
Chapter 9: Advanced Modeling Tools-II
Chapter 10: Working with the Wireframe and Surface Design Workbench
Chapter 11: Editing and Modifying Surfaces
Chapter 12: Assembly Modeling
Chapter 13: Working with the Drafting Workbench-I
Chapter 14: Working with the Drafting Workbench-II
Chapter 15: Working with Sheet Metal Components
Chapter 16: DMU Kinematics
Chapter 17: Working with the FreeStyle Workbench
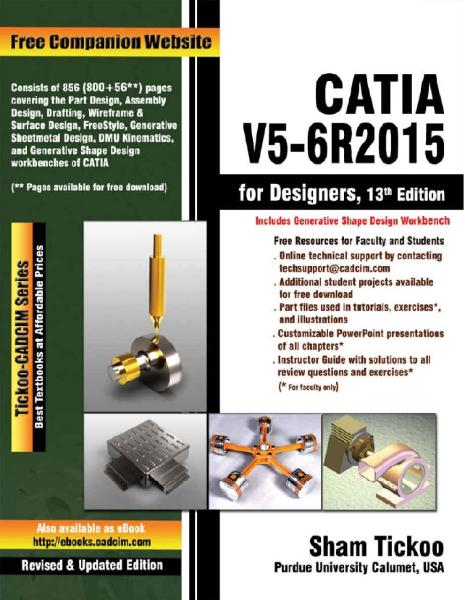
جهت دانلود کتاب آموزش و تمرین کتیا (CATIA V5-6 R2015) برلینک زیر کلیک نمایید:


